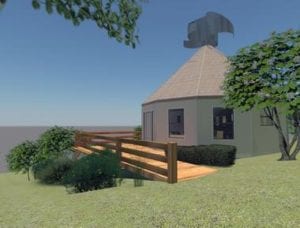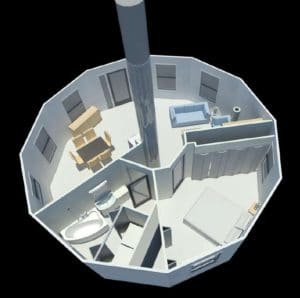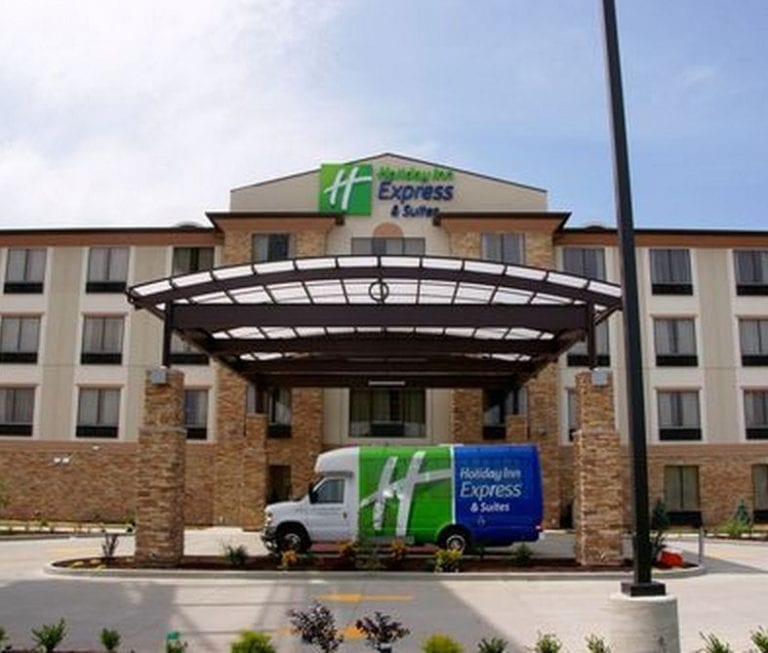Global Tree House
 The past few months we’ve been exploring different opportunities to embrace sustainability. We examined a number of trendsetting advances in Germany that can be applauded and built upon, including an energy independent community and an ultra-efficient home that produces enough energy to also charge an electric vehicle.
The past few months we’ve been exploring different opportunities to embrace sustainability. We examined a number of trendsetting advances in Germany that can be applauded and built upon, including an energy independent community and an ultra-efficient home that produces enough energy to also charge an electric vehicle.
One thing that many Americans have come to enjoy is a large, comfortable home. While we may have grown up sharing a bedroom with siblings, many households today have smaller families, with each child in their own room. We also have living rooms, family rooms, and recreation rooms, each with its own purpose and nature. And all of this space is “conditioned” using fuel-consuming equipment for heating and cooling. Most homes are also poorly sealed and insulated, which adds to the heating and cooling loads.
So what if you could downsize and simplify? Would you consider a smaller, energy-efficient alternative? Don Baldwin had a brainchild idea to create a unique “dodecagon” home – a 12-sided building that reportedly can be assembled by two people in two days. This remarkable concept starts with a heavy steel column that can be installed virtually anywhere, from a beach to a mountain slope. The patent-pending design uses heavy cables to hang 48 foam-filled panels that bolt together to create a simple modular structure. The roof, ceiling and floor panels are all pie-shaped, and the rectangular walls can be configured to be either solid, or have a door or a window.
Structural Insulated Panels, or SIPs, are an alternative to traditional 2×4 framing because they create a very well insulated (R40) building exterior. The magnesium-oxide panels used in the Global Tree House are an excellent building material like gypsum, but they are fire- and mold-resistant, durable, and eco-friendly. The MgO surface can be laminated or painted, or left in a natural state. After all, this material was used to build the Great Wall of China! And because the building is so well insulated, it requires very little heating and cooling. All that is needed is a compact PTAC unit like you’d find in a hotel room. Solar panels on the south-facing roof panels and a wind turbine atop the steel tower generate power for the home.
 The main floor of the home is 30 feet in diameter, with interior walls that can be moved to create any configuration you like in the 700 ft2 space. A loft adds another 500 ft2 of usable space, plus storage and mechanical equipment in the base corners. Units can also be stacked to create 2 ½ (1,900 ft2) and 3 ½ (2,600 ft2) story models. Alternatively, multiple units can be arranged like pods, with exterior hallways linking one to another. So, while a retired couple could comfortably live in a single unit, a family could have one unit with a kitchen, great room and master bedroom in the loft, and a second unit for the children’s bedrooms and play area.
The main floor of the home is 30 feet in diameter, with interior walls that can be moved to create any configuration you like in the 700 ft2 space. A loft adds another 500 ft2 of usable space, plus storage and mechanical equipment in the base corners. Units can also be stacked to create 2 ½ (1,900 ft2) and 3 ½ (2,600 ft2) story models. Alternatively, multiple units can be arranged like pods, with exterior hallways linking one to another. So, while a retired couple could comfortably live in a single unit, a family could have one unit with a kitchen, great room and master bedroom in the loft, and a second unit for the children’s bedrooms and play area.
Admittedly, these odd-looking buildings are designed for people who are not afraid to be different. The creator likened the target buyer to the kind of person who’d drive a Prius or a Volkswagon Beetle when they first came out. But they are a smart choice because they enable us to reduce our carbon footprint and live a more sustainable lifestyle. Could this be your next home?
This will be published in the Going Green section of the April 2012 issue of Spirit Seeker magazine.

